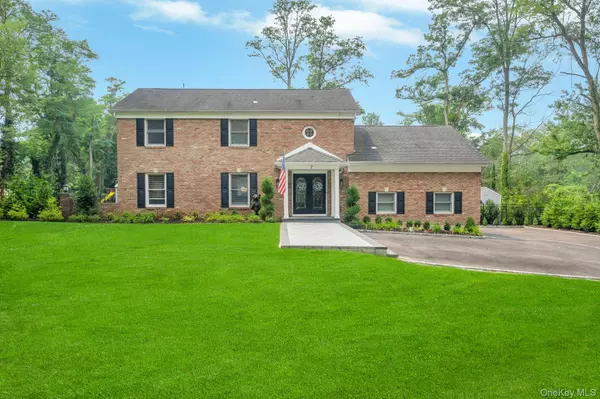7 Pudding LN Dix Hills, NY 11746
OPEN HOUSE
Sun Aug 10, 1:00pm - 3:00pm
UPDATED:
Key Details
Property Type Single Family Home
Sub Type Single Family Residence
Listing Status Active
Purchase Type For Sale
Square Footage 3,402 sqft
Price per Sqft $470
Subdivision Strathmore
MLS Listing ID 898586
Style Colonial
Bedrooms 5
Full Baths 3
Half Baths 1
HOA Fees $700/ann
HOA Y/N Yes
Rental Info No
Year Built 1969
Annual Tax Amount $21,650
Lot Size 0.790 Acres
Acres 0.79
Property Sub-Type Single Family Residence
Source onekey2
Property Description
A large expanded driveway leads to a grand front porch with double door entry, setting the tone for the sophistication within. The welcoming entry foyer features double coat closets and an updated powder room, while gleaming hardwood floors and recessed lighting flow seamlessly throughout the home. The oversized living room and formal dining room provide the perfect space for entertaining guests.
At the heart of the home is a pristine, three-year-young white kitchen, boasting quartz countertops, stainless steel appliances, cabinet lighting, pot filler, walk-in pantry, six-burner gas oven, and a center island with barstool seating. The cozy family room, complete with a brick fireplace and sliding glass doors, opens to the expansive backyard for effortless indoor-outdoor living.
Downstairs, the lower level includes a versatile playroom with durable vinyl flooring and access to the garage. The serene primary suite offers a walk-in closet and a luxurious two-year-young bathroom featuring radiant heated floors, a double vanity, custom tilework, and glass shower doors. Four additional generously sized bedrooms and two full bathrooms provide comfort and space for the entire family.
A private office with sliding glass doors leading to the driveway and Bose speakers offers the perfect work-from-home solution with privacy and natural light.
The home is equipped with energy-efficient solar panels, gas heating, and central air conditioning, ensuring year-round comfort and long-term savings.
The backyard is a true outdoor oasis, featuring a large paver patio, a paver walkway to the driveway, black aluminum fencing, and a huge in-ground heated swimming pool surrounded by pavers and enclosed with its own black aluminum fencing. A custom outdoor bar with barstool seating, Bose speakers and a 16-zone sprinkler system complete this resort-like setting.
As part of the Strathmore community, enjoy exclusive club privileges including a community center, swimming pools, fitness center, tennis courts, pickleball, basketball, and year-round social activities. This exceptional home combines high-end finishes, modern comfort, and access to premier amenities—all in one of Long Island's most desirable neighborhoods.
Location
State NY
County Suffolk County
Interior
Interior Features Chandelier, Chefs Kitchen, Crown Molding, Double Vanity, Eat-in Kitchen, Entrance Foyer, Formal Dining, Kitchen Island, Open Floorplan, Pantry, Primary Bathroom, Quartz/Quartzite Counters, Recessed Lighting, Sound System, Storage, Walk-In Closet(s)
Heating Hot Air, Natural Gas, Radiant, Radiant Floor
Cooling Central Air
Flooring Wood
Fireplaces Number 1
Fireplaces Type Wood Burning
Fireplace Yes
Appliance Dishwasher, Dryer, Range, Refrigerator, Washer
Laundry In Bathroom
Exterior
Exterior Feature Speakers
Parking Features Attached, Driveway, Garage, Private
Garage Spaces 1.0
Fence Back Yard
Pool Diving Board, Fenced, In Ground, Vinyl
Utilities Available Cable Available, Electricity Available
Amenities Available Basketball Court, Clubhouse, Fitness Center, Playground, Pool, Recreation Facilities, Tennis Court(s)
Garage true
Private Pool Yes
Building
Lot Description Back Yard, Landscaped, Private, Sprinklers In Front, Sprinklers In Rear
Sewer Cesspool
Water Public
Structure Type Frame
Schools
Elementary Schools Paumanok Elementary School
Middle Schools West Hollow Middle School
High Schools Half Hollow Hills
School District Half Hollow Hills
Others
Senior Community No
Special Listing Condition None



