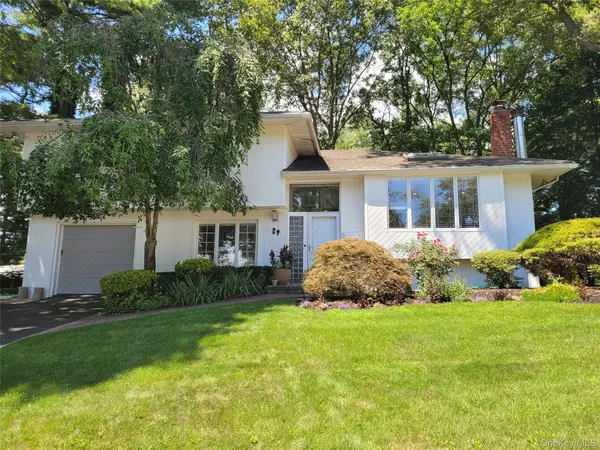29 Elmwood CT Plainview, NY 11803
OPEN HOUSE
Sat Aug 16, 12:30pm - 2:30pm
Sun Aug 17, 12:30pm - 2:30pm
UPDATED:
Key Details
Property Type Single Family Home
Sub Type Single Family Residence
Listing Status Coming Soon
Purchase Type For Sale
Square Footage 2,200 sqft
Price per Sqft $545
MLS Listing ID 900197
Style Split Level
Bedrooms 3
Full Baths 2
Half Baths 1
HOA Y/N No
Rental Info No
Year Built 1957
Annual Tax Amount $19,692
Lot Size 0.348 Acres
Acres 0.3485
Property Sub-Type Single Family Residence
Source onekey2
Property Description
Location
State NY
County Nassau County
Rooms
Basement Finished
Interior
Interior Features Eat-in Kitchen, Entrance Foyer, Formal Dining, Granite Counters, Kitchen Island, Primary Bathroom, Recessed Lighting, Walk-In Closet(s)
Heating Baseboard, Hot Water, Oil
Cooling Central Air
Fireplace No
Appliance Dishwasher, Dryer, Electric Range, Exhaust Fan, Freezer, Microwave, Refrigerator, Stainless Steel Appliance(s), Tankless Water Heater
Exterior
Garage Spaces 1.0
Fence Fenced
Utilities Available Cable Available, Electricity Connected, Phone Available, Sewer Connected, Trash Collection Public, Water Connected
Garage true
Private Pool Yes
Building
Sewer Public Sewer
Water Public
Structure Type Frame,Vinyl Siding
Schools
Elementary Schools Judy Jacobs Parkway Elementary
Middle Schools H B Mattlin Middle School
High Schools Plainview
School District Plainview
Others
Senior Community No
Special Listing Condition None



