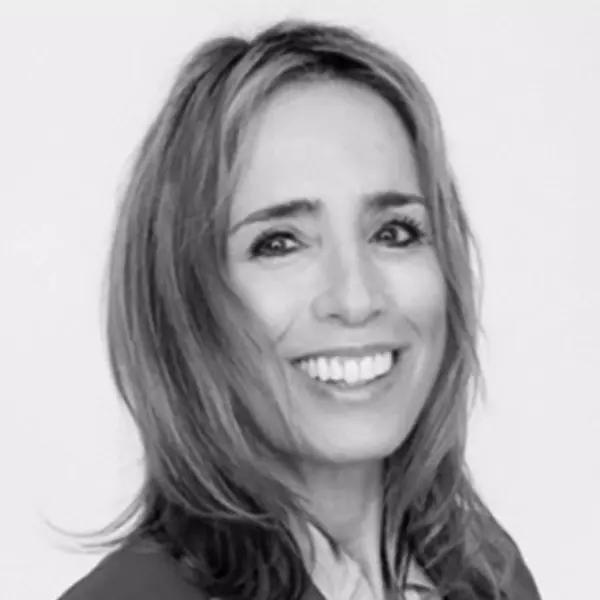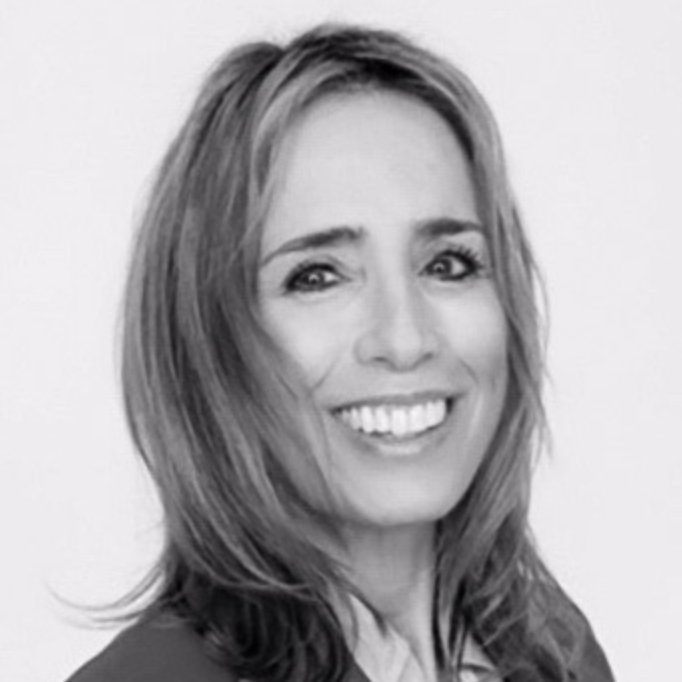7 Byram Meadows RD Chappaqua, NY 10514

UPDATED:
Key Details
Property Type Single Family Home
Sub Type Single Family Residence
Listing Status Active
Purchase Type For Sale
Square Footage 2,891 sqft
Price per Sqft $518
MLS Listing ID 919705
Style Colonial
Bedrooms 4
Full Baths 2
Half Baths 1
HOA Y/N No
Rental Info No
Year Built 1978
Annual Tax Amount $25,040
Lot Size 0.920 Acres
Acres 0.92
Property Sub-Type Single Family Residence
Source onekey2
Property Description
Location
State NY
County Westchester County
Rooms
Basement Full
Interior
Interior Features Beamed Ceilings, Ceiling Fan(s), Central Vacuum, Chandelier, Crown Molding, Double Vanity, Eat-in Kitchen, Entrance Foyer, Formal Dining, High Speed Internet, Kitchen Island, Natural Woodwork, Pantry, Primary Bathroom, Recessed Lighting, Storage, Walk Through Kitchen, Washer/Dryer Hookup
Heating Baseboard, Hot Water, Oil
Cooling Central Air
Flooring Hardwood, Tile
Fireplaces Number 1
Fireplaces Type Family Room, Wood Burning
Fireplace Yes
Appliance Convection Oven, Dishwasher, Electric Range, ENERGY STAR Qualified Appliances, Exhaust Fan, Freezer, Humidifier, Microwave, Refrigerator, Washer, Oil Water Heater, Water Purifier Owned, Water Softener Owned
Laundry Electric Dryer Hookup, Laundry Room, Washer Hookup
Exterior
Exterior Feature Garden, Gas Grill, Lighting, Mailbox
Parking Features Attached, Driveway, Garage, Garage Door Opener, Private
Garage Spaces 2.0
Utilities Available Cable Connected, Phone Connected, Trash Collection Public, Water Connected
View Neighborhood, Trees/Woods
Garage true
Private Pool No
Building
Sewer Septic Tank
Water Well
Level or Stories Two
Structure Type Wood Siding
Schools
Elementary Schools Wampus
Middle Schools H C Crittenden Middle School
High Schools Byram Hills
School District Byram Hills
Others
Senior Community No
Special Listing Condition None
Virtual Tour https://my.matterport.com/show/?m=C56JFmrwtvd&brand=0
GET MORE INFORMATION




