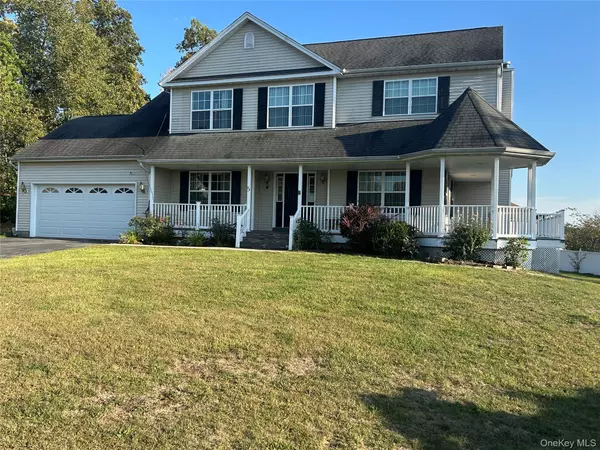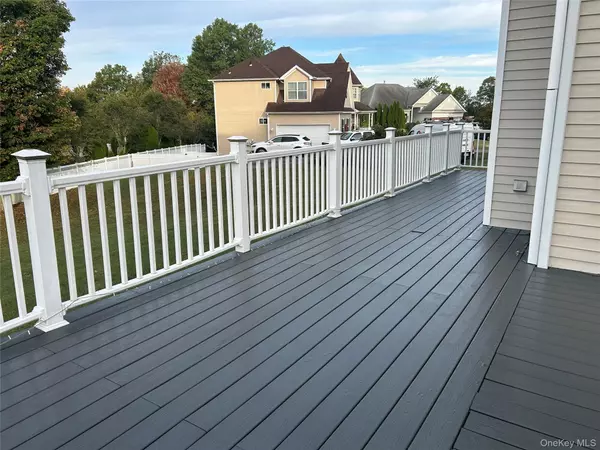5 Bridle CT Goshen, NY 10924

Open House
Sat Oct 18, 11:00am - 2:30pm
Sun Oct 19, 2:30pm - 4:30pm
UPDATED:
Key Details
Property Type Single Family Home
Sub Type Single Family Residence
Listing Status Active
Purchase Type For Sale
Square Footage 3,295 sqft
Price per Sqft $221
MLS Listing ID 925608
Style Colonial
Bedrooms 4
Full Baths 2
Half Baths 1
HOA Y/N No
Rental Info No
Year Built 2005
Annual Tax Amount $15,944
Lot Size 6,625 Sqft
Acres 0.1521
Property Sub-Type Single Family Residence
Source onekey2
Property Description
bedrooms, two and a half modern bathrooms, and a stunning granite kitchen. It also boasts a very finished basement, adding even more living space. With a great view and a prime location next to Legoland, this home is perfect for all buyers. All of this is set in a serene, lovely neighborhood.
Location
State NY
County Orange County
Rooms
Basement Full
Interior
Interior Features First Floor Bedroom, Eat-in Kitchen, Granite Counters, High Ceilings, Kitchen Island, Open Floorplan, Open Kitchen, Pantry, Recessed Lighting, Walk-In Closet(s), Washer/Dryer Hookup
Heating Forced Air, Natural Gas
Cooling Central Air
Flooring Hardwood
Fireplaces Number 1
Fireplaces Type Family Room, Wood Burning
Fireplace Yes
Appliance Dishwasher, Dryer, Exhaust Fan, Freezer, Gas Oven, Oven, Refrigerator, Stainless Steel Appliance(s), Washer
Laundry Gas Dryer Hookup, Laundry Room
Exterior
Exterior Feature Mailbox
Parking Features Driveway, Garage Door Opener
Garage Spaces 2.0
Fence Back Yard, Vinyl
Utilities Available Natural Gas Connected, Trash Collection Public, Water Connected
Garage true
Private Pool No
Building
Lot Description Back Yard, Garden
Foundation Concrete Perimeter
Sewer Public Sewer
Water Public
Structure Type Vinyl Siding
Schools
Elementary Schools Goshen Intermediate
Middle Schools C J Hooker Middle School
High Schools Goshen
School District Goshen
Others
Senior Community No
Special Listing Condition None
GET MORE INFORMATION




