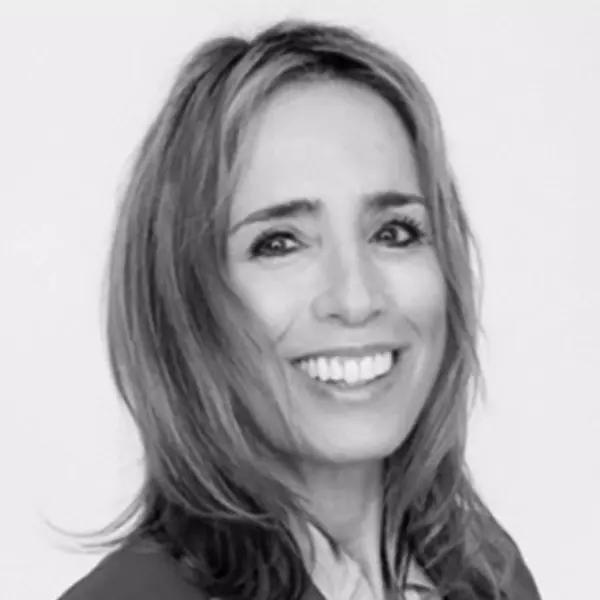For more information regarding the value of a property, please contact us for a free consultation.
61 Sagamore RD Bronxville, NY 10708
Want to know what your home might be worth? Contact us for a FREE valuation!

Our team is ready to help you sell your home for the highest possible price ASAP
Key Details
Sold Price $2,900,000
Property Type Single Family Home
Sub Type Single Family Residence
Listing Status Sold
Purchase Type For Sale
Square Footage 4,547 sqft
Price per Sqft $637
MLS Listing ID 830068
Sold Date 06/23/25
Style Other
Bedrooms 6
Full Baths 4
Half Baths 1
HOA Y/N No
Rental Info No
Year Built 1879
Annual Tax Amount $53,872
Lot Size 0.470 Acres
Acres 0.47
Lot Dimensions .47
Property Sub-Type Single Family Residence
Source onekey2
Property Description
"The Dogwoods" is truly a Village treasure! This signature home, nestled in the heart of Bronxville seamlessly blends 19th century craftsmanship with modern luxury, offering a rare opportunity to own a home that exudes character while catering to contemporary living. Gleaming hardwood floors, intricate moldings, 12 foot ceilings and double paned restored glass windows speak to The Dogwoods storied past. A standout feature of the home is the expansive kitchen, where soaring ceilings, custom millwork, and elegant marble countertops, including a striking marble island create a refined yet inviting atmosphere, The kitchen flows seamlessly into a spacious family room complete with custom built-ins and wood burning fireplace. Just down the hall, a light-filled office provides a peaceful retreat for work or study. The formal living room bathed in southern light from oversized windows, features high ceilings and an original marble fireplace. Perfectly positioned between the living room and the kitchen, the formal dining room provides an ideal setting for both intimate dinners and grand entertaining. French doors from both the kitchen and the living room open onto a large terrace, perfect for dining al fresco or enjoying quiet mornings surrounded by lush landscaping. A grand staircase with its original mahogany banister leads to the second floor. Spacious primary suite complete with sitting room/office/nursery and ensuite bath. 2nd bedroom and hall bath. The third floor offers an additional 4 family bedrooms and 2 full baths. The lower level includes a cozy, tucked-away wine room, a spacious and well equipped laundry room and a versatile mudroom/gym. A short walk to the idyllic village of Bronxville, the award winning Bronxville schools, and Metro North, the Dogwoods provides a rare blend of privacy and accessibility just minutes from NYC.
Location
State NY
County Westchester County
Rooms
Basement Walk-Out Access
Interior
Interior Features Chefs Kitchen, Crown Molding, Eat-in Kitchen, Entertainment Cabinets, Entrance Foyer, Formal Dining, High Ceilings, Kitchen Island, Marble Counters, Primary Bathroom, Original Details, Sound System, Wired for Sound
Heating Oil
Cooling Central Air
Flooring Hardwood
Fireplaces Number 4
Fireplaces Type Decorative, Gas, Wood Burning
Fireplace Yes
Appliance Convection Oven, Dishwasher, Dryer, Freezer, Gas Range, Microwave, Refrigerator, Washer, Oil Water Heater
Exterior
Parking Features Garage
Garage Spaces 2.0
Utilities Available Trash Collection Public
Total Parking Spaces 2
Garage true
Private Pool No
Building
Sewer Public Sewer
Water Public
Level or Stories Three Or More
Structure Type Clapboard,Stone,Wood Siding
Schools
Elementary Schools Bronxville Elementary School
Middle Schools Bronxville Middle School
High Schools Bronxville High School
Others
Senior Community No
Special Listing Condition None
Read Less
Bought with Julia B Fee Sothebys Int. Rlty

