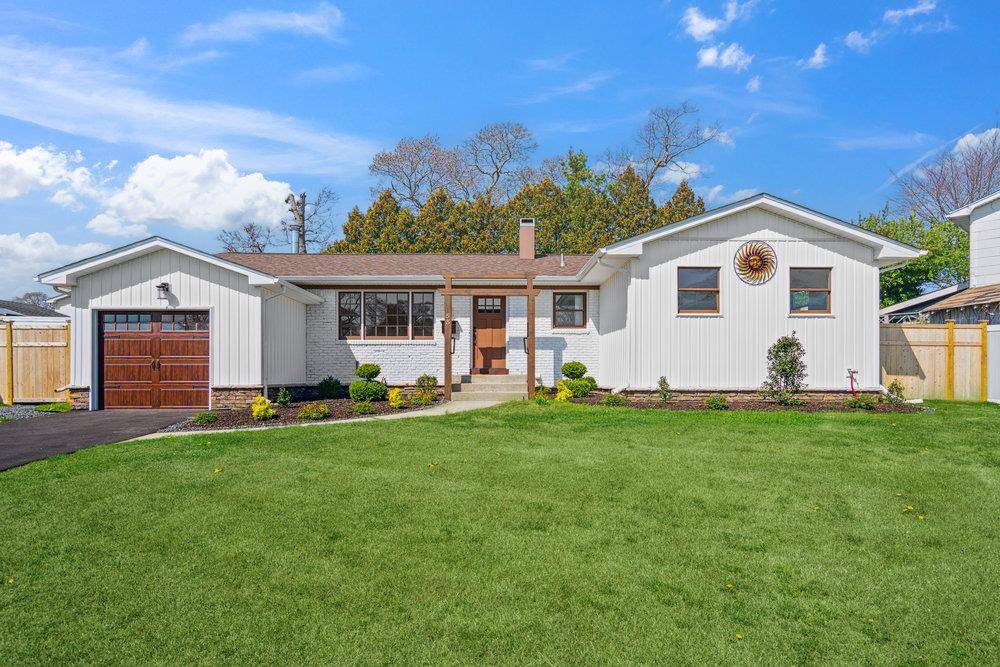For more information regarding the value of a property, please contact us for a free consultation.
35 Regina DR Sayville, NY 11782
Want to know what your home might be worth? Contact us for a FREE valuation!

Our team is ready to help you sell your home for the highest possible price ASAP
Key Details
Sold Price $813,400
Property Type Single Family Home
Sub Type Single Family Residence
Listing Status Sold
Purchase Type For Sale
Square Footage 1,650 sqft
Price per Sqft $492
MLS Listing ID 852779
Sold Date 06/30/25
Style Ranch
Bedrooms 4
Full Baths 2
HOA Y/N No
Rental Info No
Year Built 1968
Annual Tax Amount $12,601
Lot Size 8,276 Sqft
Acres 0.19
Property Sub-Type Single Family Residence
Source onekey2
Property Description
**Charming Renovated Ranch in the Heart of Sayville**
Welcome to this beautifully renovated 4-bedroom, 2-bathroom ranch located on a quiet, tree-lined street in desirable Sayville. This move-in ready home offers the perfect blend of modern updates and timeless charm. The spacious, sun-filled layout features an open-concept living and dining area, ideal for entertaining or relaxing with family.
The brand-new kitchen boasts quartz countertops, stainless steel appliances, custom cabinetry, and a large center island. The highlight of the home is the private master suite, complete with a luxurious en-suite bathroom featuring a spa-like shower.
Additional features include hardwood floors throughout, central air conditioning, a full basement with ample storage, and a beautifully landscaped yard with a patio—perfect for summer gatherings.
Located close to vibrant downtown Sayville, and the LIRR, this home offers suburban tranquility with easy access to everything you need.
Location
State NY
County Suffolk County
Rooms
Basement Full, Storage Space, Unfinished
Interior
Interior Features First Floor Bedroom, First Floor Full Bath, Breakfast Bar, Crown Molding, Eat-in Kitchen, Formal Dining, High Ceilings, Kitchen Island, Master Downstairs, Open Kitchen, Quartz/Quartzite Counters, Walk Through Kitchen, Washer/Dryer Hookup
Heating Ducts, Forced Air
Cooling Central Air
Flooring Hardwood
Fireplaces Type Pellet Stove
Fireplace No
Appliance Stainless Steel Appliance(s)
Exterior
Garage Spaces 1.0
Utilities Available Natural Gas Connected
Garage true
Private Pool No
Building
Sewer Cesspool
Water Public
Structure Type Vinyl Siding
Schools
Elementary Schools Contact Agent
Middle Schools Sayville Middle School
High Schools Sayville High School
Others
Senior Community No
Special Listing Condition None
Read Less
Bought with Serhant LLC

