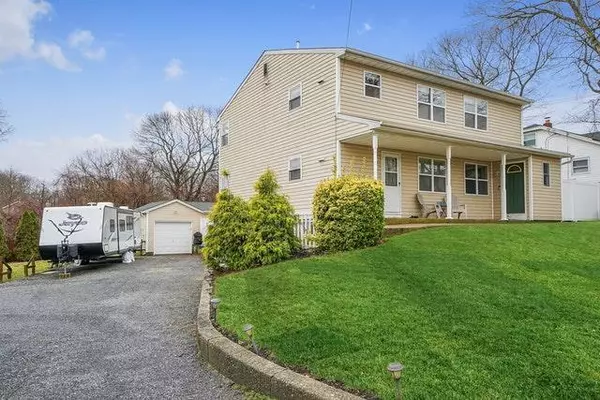For more information regarding the value of a property, please contact us for a free consultation.
46 Wyanet ST Selden, NY 11784
Want to know what your home might be worth? Contact us for a FREE valuation!

Our team is ready to help you sell your home for the highest possible price ASAP
Key Details
Sold Price $680,000
Property Type Single Family Home
Sub Type Single Family Residence
Listing Status Sold
Purchase Type For Sale
Square Footage 2,216 sqft
Price per Sqft $306
MLS Listing ID 836827
Sold Date 08/07/25
Style Colonial
Bedrooms 4
Full Baths 2
HOA Y/N No
Rental Info No
Year Built 1968
Annual Tax Amount $10,391
Lot Size 0.340 Acres
Acres 0.34
Property Sub-Type Single Family Residence
Source onekey2
Property Description
This charming 4 bedroom, 2 bathroom colonial offers two separate living spaces, perfect for extended families. As you enter the first floor, you'll find a generous dining area and living room, complete with an eat-in kitchen, recessed lighting, ceiling fans, and tile flooring. This level also includes 2 comfortable bedrooms and a full bathroom. Enter the second floor through a private entrance, where a spacious living room/dining room combo awaits, featuring access to a backyard deck, an eat-in kitchen, 2 additional bedrooms, and another full bathroom. Additional highlights of this property include a partial basement, electric heating, a detached 1-car garage with an ample driveway, and a newer roof and gutters installed in 2019. The home also features owned solar panels, an attic with updated insulation (2019), an in-ground sprinkler system, and a brand-new hot water heater installed in 2023. Do not miss this opportunity!
Location
State NY
County Suffolk County
Rooms
Basement Partial
Interior
Interior Features First Floor Bedroom, First Floor Full Bath, Ceiling Fan(s), In-Law Floorplan, Open Kitchen, Recessed Lighting
Heating Electric
Cooling Wall/Window Unit(s)
Fireplace No
Appliance Dryer, Oven, Refrigerator, Stainless Steel Appliance(s), Washer
Exterior
Garage Spaces 1.0
Fence Back Yard
Utilities Available Electricity Connected
Garage true
Building
Sewer Cesspool
Water Public
Structure Type Vinyl Siding
Schools
Elementary Schools Contact Agent
Middle Schools Call Listing Agent
High Schools Middle Country
School District Middle Country
Others
Senior Community No
Special Listing Condition None
Read Less
Bought with Island Advantage Realty LLC

