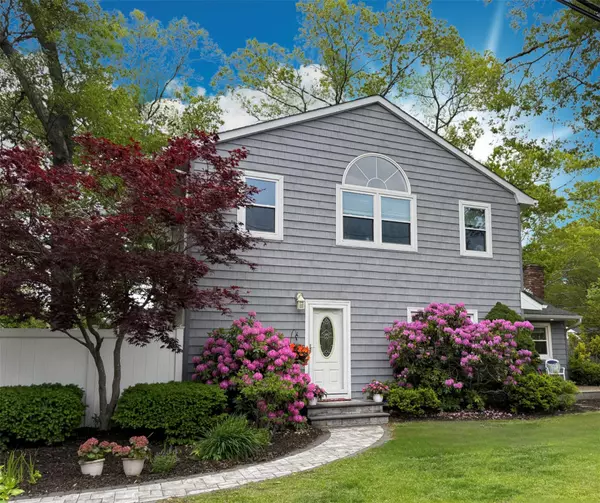For more information regarding the value of a property, please contact us for a free consultation.
1 Roberta ST East Patchogue, NY 11772
Want to know what your home might be worth? Contact us for a FREE valuation!

Our team is ready to help you sell your home for the highest possible price ASAP
Key Details
Sold Price $575,000
Property Type Single Family Home
Sub Type Single Family Residence
Listing Status Sold
Purchase Type For Sale
Square Footage 1,232 sqft
Price per Sqft $466
MLS Listing ID 869774
Sold Date 08/12/25
Style Ranch
Bedrooms 4
Full Baths 2
HOA Y/N No
Rental Info No
Year Built 1952
Annual Tax Amount $11,020
Lot Size 7,405 Sqft
Acres 0.17
Property Sub-Type Single Family Residence
Source onekey2
Property Description
Welcome to 1 Roberta St! A stones throw from the heart of Patchogue Village while retaining the privacy and tranquility of suburban living! This beautiful home is situated on a quiet street with no through traffic that terminates to a beautiful view of Swan River. This home boasts an inviting foyer, a spacious eat-in kitchen with granite countertops, a first floor bedroom/home office and a gorgeous sun filled den with high ceilings and cozy fireplace. It's the perfect space for entertaining guests or relaxing after a long day. The home also features two full bathrooms and three upstairs bedrooms. With attic and basement storage there is no shortage of storage space. The home was completely renovated in 2019 with new appliances and roof! We invite you to come and call this beautiful house your home!
Location
State NY
County Suffolk County
Rooms
Basement Bilco Door(s), Storage Space, Unfinished
Interior
Interior Features First Floor Bedroom, First Floor Full Bath, Entrance Foyer, Granite Counters, High Ceilings, Recessed Lighting, Washer/Dryer Hookup
Heating Natural Gas
Cooling Wall/Window Unit(s)
Flooring Combination
Fireplaces Number 1
Fireplace Yes
Appliance Dishwasher, Dryer, Gas Cooktop, Gas Oven, Microwave, Refrigerator, Washer, Indirect Water Heater
Laundry In Hall
Exterior
Fence Back Yard
Utilities Available Electricity Connected, Natural Gas Connected, Trash Collection Public
Garage false
Private Pool No
Building
Sewer Cesspool
Water Public
Structure Type Vinyl Siding
Schools
Elementary Schools Medford Elementary School
Middle Schools South Ocean Middle School
High Schools Patchogue-Medford
School District Patchogue-Medford
Others
Senior Community No
Special Listing Condition None
Read Less
Bought with Signature Premier Properties

