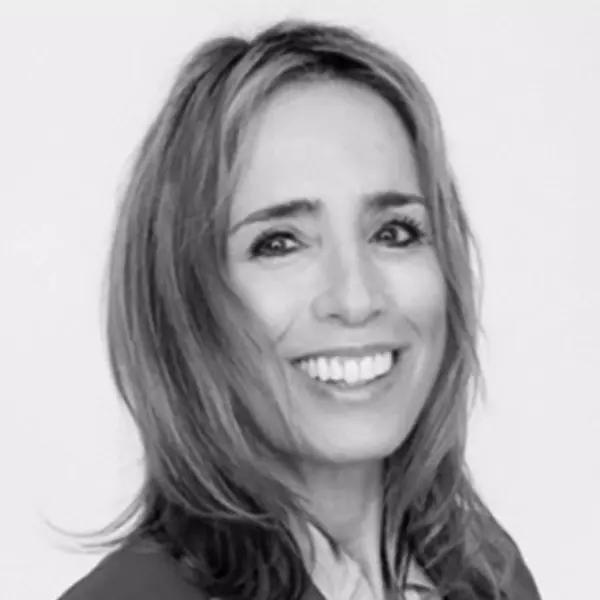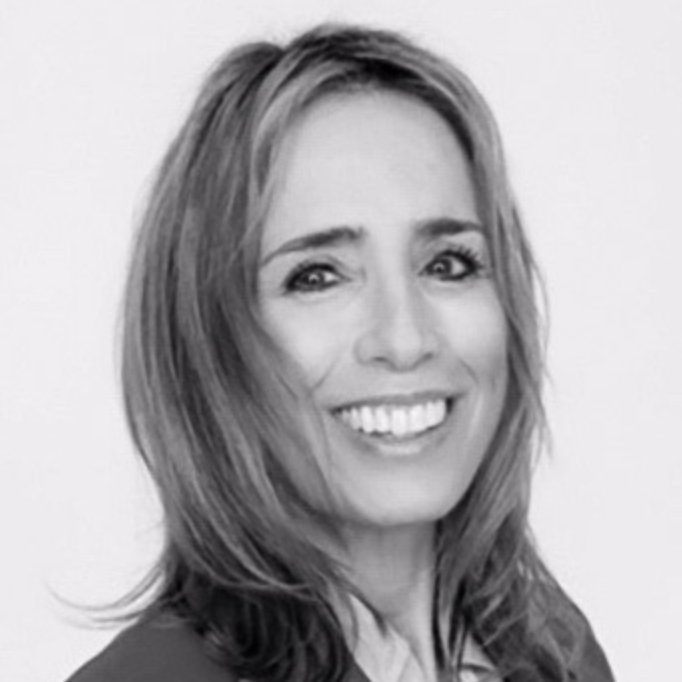For more information regarding the value of a property, please contact us for a free consultation.
52 Selden BLVD Centereach, NY 11720
Want to know what your home might be worth? Contact us for a FREE valuation!

Our team is ready to help you sell your home for the highest possible price ASAP
Key Details
Sold Price $575,000
Property Type Single Family Home
Sub Type Single Family Residence
Listing Status Sold
Purchase Type For Sale
Square Footage 1,192 sqft
Price per Sqft $482
MLS Listing ID 857398
Sold Date 09/29/25
Style Ranch
Bedrooms 3
Full Baths 2
Half Baths 1
HOA Y/N No
Rental Info No
Year Built 1969
Annual Tax Amount $9,785
Lot Size 7,840 Sqft
Acres 0.18
Property Sub-Type Single Family Residence
Source onekey2
Property Description
Welcome home! Fantastic opportunity to purchase a three-bedroom ranch. This first floor features a spacious living room, formal dining room, country kitchen, den plus the primary bedroom with half bath and two additional bedrooms and full bath. Spacious basement with an egress window and an outside entrance with opportunity for additional living space with proper permits. The one-car garage plus two sheds can provide lots of room for storage. The home boasts many updates including a new roof fully replaced in 2017, new windows installed in 2018, a new cesspool in 2013 with a separate drywell, also in 2013. The heating system was converted to clean natural gas in 2011. Relax on your patio in the backyard complete with privacy hedge. Close to local shopping, restaurants, parks, and major roadways. Enjoy the good life that Centereach can offer.
Location
State NY
County Suffolk County
Rooms
Basement Finished, Full
Interior
Interior Features First Floor Bedroom, First Floor Full Bath, Ceiling Fan(s), Formal Dining, Primary Bathroom, Master Downstairs, Washer/Dryer Hookup, Wet Bar
Heating Natural Gas
Cooling Wall/Window Unit(s)
Flooring Carpet, Hardwood, Laminate, Tile
Fireplace No
Appliance Dishwasher, Dryer, Gas Range, Refrigerator, Washer, Gas Water Heater
Exterior
Garage Spaces 1.0
Utilities Available Cable Connected, Electricity Connected, Natural Gas Connected, Water Connected
Garage true
Private Pool No
Building
Foundation Pillar/Post/Pier
Sewer Cesspool
Water Public
Level or Stories One
Schools
Elementary Schools Jericho Elementary School
Middle Schools Selden Middle School
High Schools Middle Country
School District Middle Country
Others
Senior Community No
Special Listing Condition None
Read Less
Bought with RE/MAX Best
GET MORE INFORMATION


